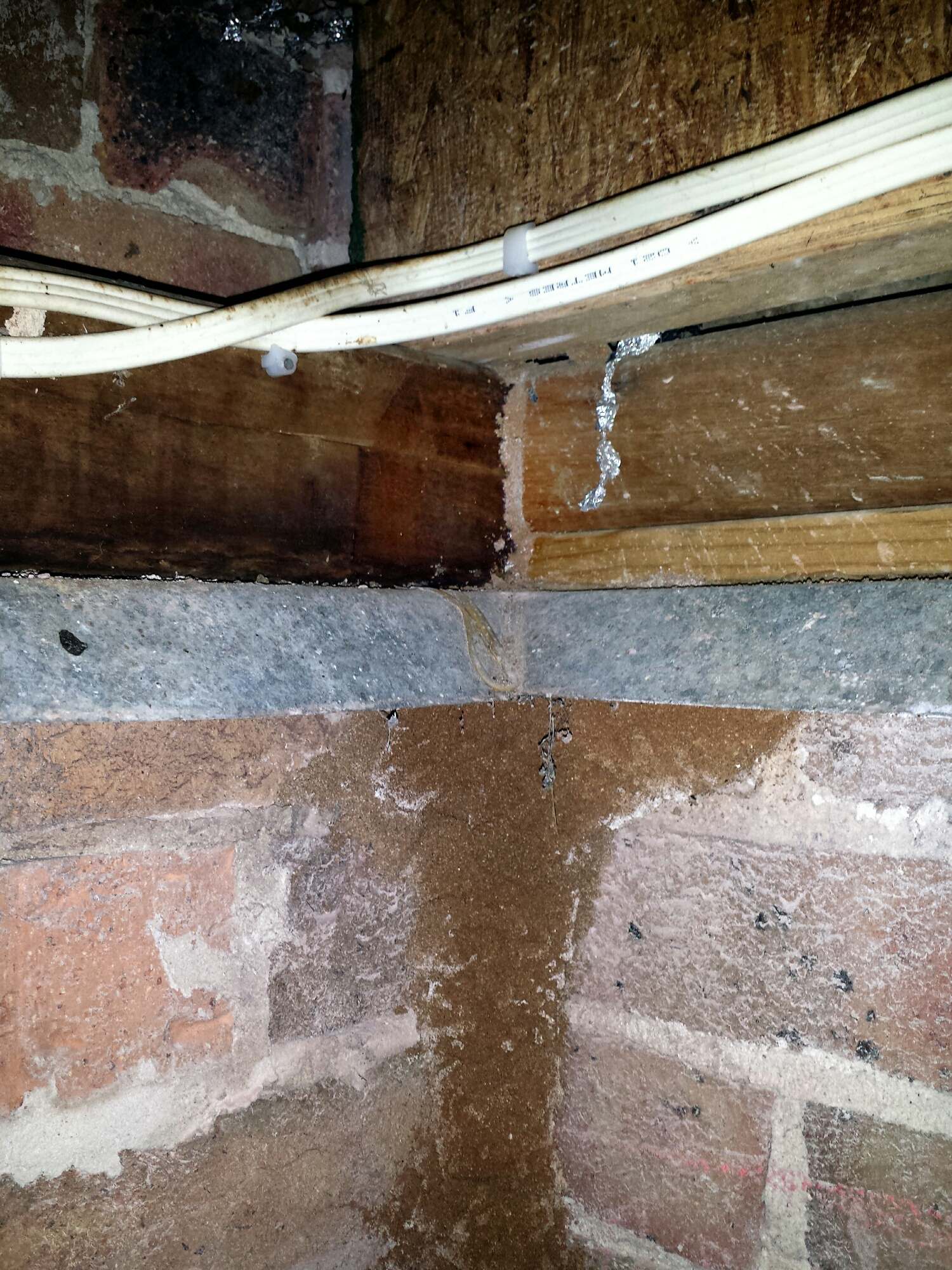Ant capping is barrier that prevents termites from being able to get into a building undetected, this is generally made of a strip of galvanised metal shielding. It's very purpose is not to stop termites completely, but to give them some sort of obstruction so that they have to build a mud shelter tube to go around.
These can often be overlooked and forgotten about when renovations take place, repairs or changes are made to the existing building and sometimes can just rot away without anyone noticing.
The ant capping metal shield with it's inspection edge being completely covered by a cover strip.
This ant cap was not joined properly during construction, and to add to the potential problems, is clearly rusting away.
An addition to this property has resulted in the ant capping being compromised, you can clearly see that the ant cap does not completely cover the new vertical cover strip, causing an easy passage for termites to get in undetected.
Vertical Transitions such as this one, are a commonplace entry point for termites.
This photo clearly demonstrates a vertical transition where the ant capping is not joined, for the ant capping to be effective both the lower and upper sections of ant capping need to be joined in the middle to form a continuous barrier. In this particular case, it was virtually impossible to visually inspect between the two levels as there was poor access. That's why it's important to get it right during the construction phase.






















